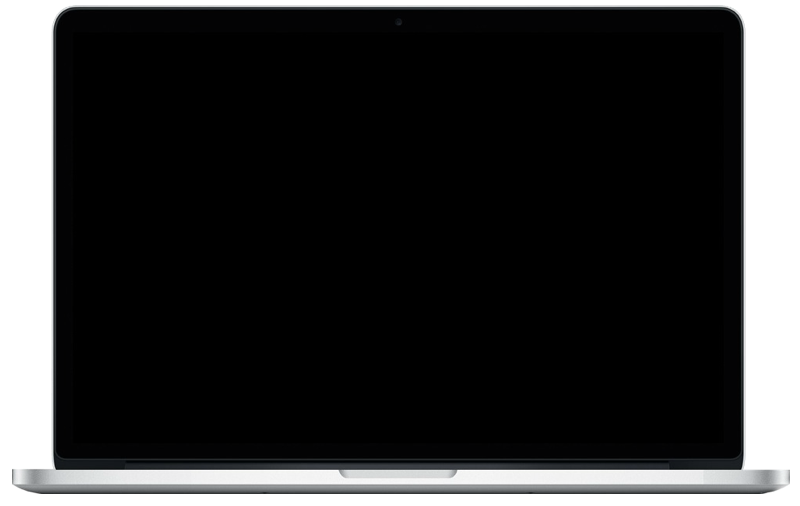
Goodbye CAD monotony, hello HighDesign.
Advanced design, drafting and layout app for professionals and creatives. Optimized for both Intel- & Apple Silicon-powered Macs.
HighDesign Pro is the full-featured, modern design software that combines the directness of drafting with powerful BIM-like project control and processes.
Developed specifically for the actual needs of architects, engineers, and design professionals, HighDesign Pro provides advanced drawing, annotation and parametric design tools in an elegant, efficiency-oriented user interface designed to assist the user in all the phases of the creative process. Create precise drawings, projects, layouts, and work with DWG® drawings from the first sketches to the presentation layouts.
• Compound walls, columns, and parametric doors and windows with variable level of detail allow the quick creation of accurate architectural plans.
• Multiple layers and sheets with own drawing scale, units, and page size allow to have an entire project contained in one document. Add named project views, styles, presets, custom shortcuts, and templates for an efficient and time-saving workflow.
• HighDesign Pro also provides special tools such as 2D Photogrammetry, to produce scaled and perspective-correct elevations from a single picture, image editing functions, and drawing presentation filters.
• The Radial Menu brings together all the relevant tools and functions in one, convenient visual menu.
DESIGN FEATURES:
• Easy project management with groups, layers, sheets, details, layouts, project views, styles, templates and resources like symbols, line types, hatches and vector patterns that can be easily extended and customised.
• Advanced selection and search functions.
• Bindings between tools, layers, colours, and pen weights for one-click project organisation.
• Geometric snaps and smart alignments that automatically recognise perpendicular and parallel directions and intersections between two alignments.
• Color fills and gradients with varying colours and transparency.
• Textures
• Rich library of symbols, line types, hatches and patterns.
PRINTING, PUBLISHING, IMPORT & EXPORT:
• Advanced Print functions: layout, multiple pages, margin marks, optional monochrome output, scaling, and the ability to print the entire drawing, the selected views or a defined print area.
• HighDesign Pro imports and exports AutoCAD® DXF, DXB and DWG® files from version R12 to 2018/19.
• Ability to open, embed and export images as JPEG, PNG with alpha channel, GIF, PDF and TIFF.
DRAWING TOOLS:
• Construction objects: datum points and guides.
• Lines, multiple lines, double lines.
• Polyline tool with line segments and arcs.
• Rectangles and parametric Regular Polygons tool.
• Parametric vector Hatches and Patterns with islands and Gradient Fills.
• Parametric Walls with automatic intersections, Columns, Doors and Windows
• Circles and Arcs, Ellipses and Arcs of Ellipses.
• Curves: Freehand; Bezier Path; Spline; Revision Cloud.
• Texts tool with support for multiple styles and writing directions.
• Smart Annotations that automatically extract the information from parametric objects.
• Linear, multiple, radial, angular, ordinate and elevation dimensions.
• Parametric Symbols with multiple views and the ability to extend the custom libraries.
• Panning and Zoom tool with support for gestures.
• Print Areas of printable rectangular portions of the drawing.
• Measure tool.
EDITING FUNCTIONS:
• Transformations: Move, Duplicate, Multiply, Rotate, Mirror, Stretch, Scale and more.
• Linear Editing: Mark Intersection, Join, Extend, Split, Trim, Divide in Parts, Break.
• Modifications: Fillet and Chamfer, Offset, Extrude, Explode, Convert, Apply Hatch, Calculate Area and more.
ADVANCED TOOLS:
• 2D Photogrammetry: straighten pictures and trace at scale.
• Drawing Presentation: apply filters and create beautiful images
• Edit Image



